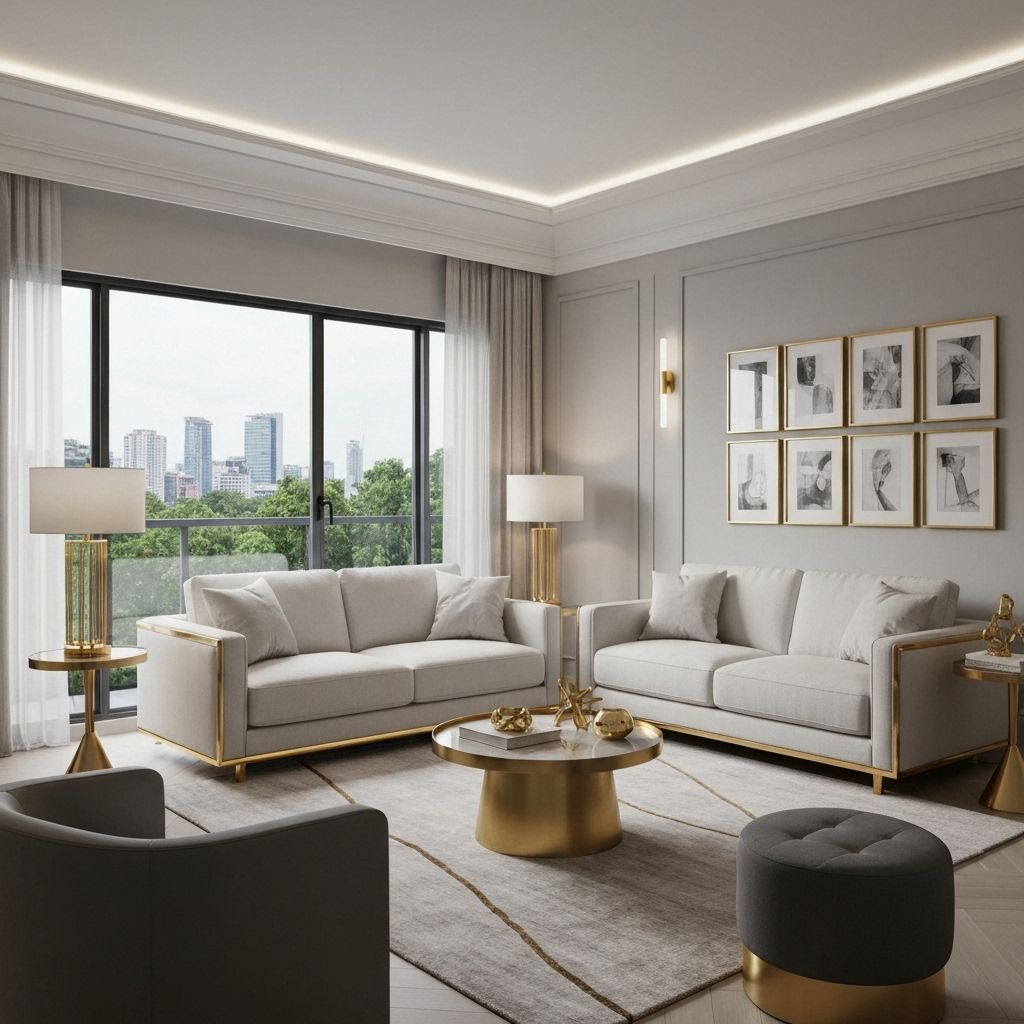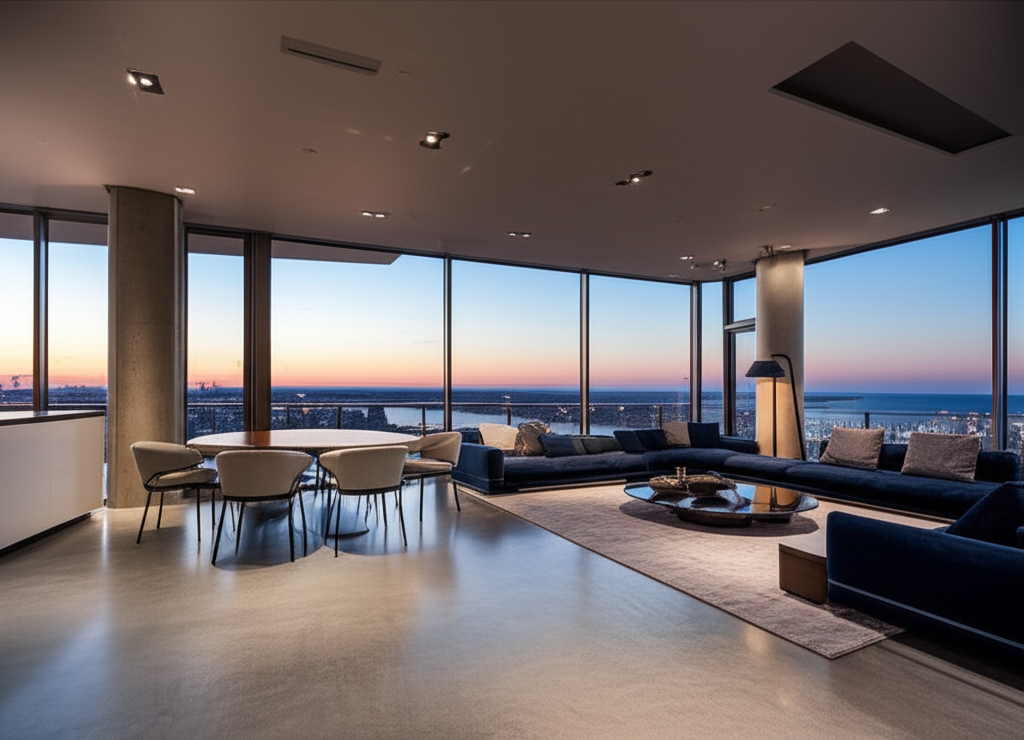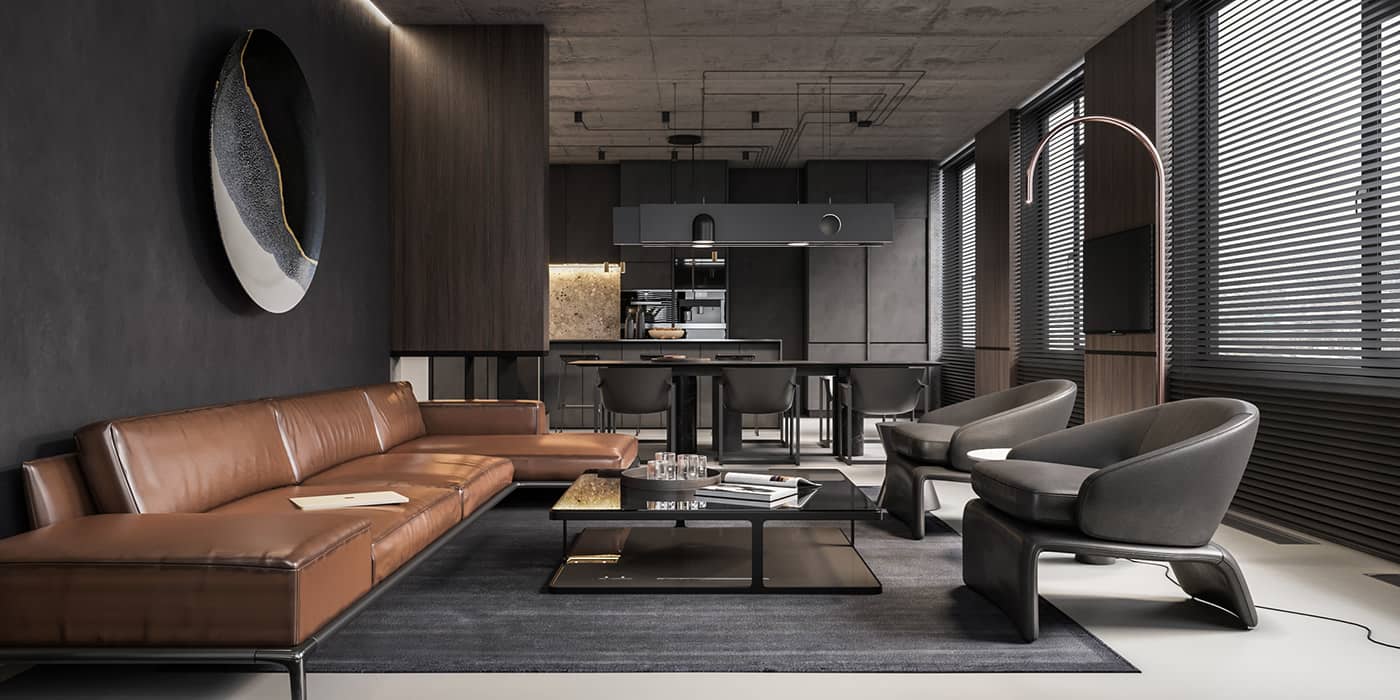
Industrial Loft Workshop - Urban Edge
Industrial loft with exposed materials, brick walls, and urban character
Location
District 1, Ho Chi Minh City
Year
2024
Area
280m²
Style
Industrial Modern
Project Overview
A raw and edgy industrial loft that celebrates exposed materials, utilitarian aesthetics, and urban character. This project transforms a former warehouse space into a modern living and working environment that honors its industrial heritage while providing contemporary comfort.
Project Information
Client:Graphic Designer & Architect
Duration:5 months
Budget:$150,000 - $220,000
Status:completed
Key Features
- Exposed brick walls
- Visible ductwork and pipes
- Concrete flooring
- Steel beam ceiling
- Factory-style windows
- Edison bulb lighting
- Metal staircase
- Reclaimed wood accents
Image Gallery


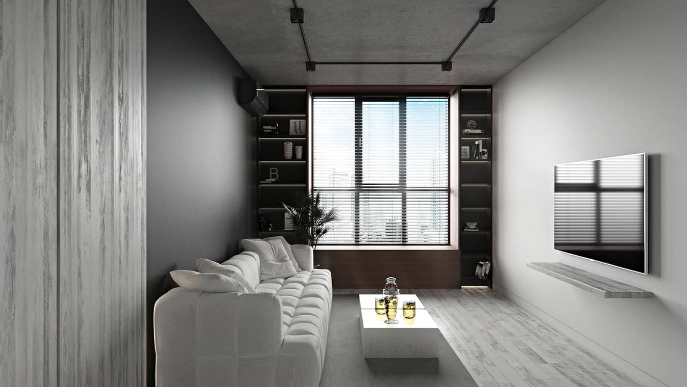
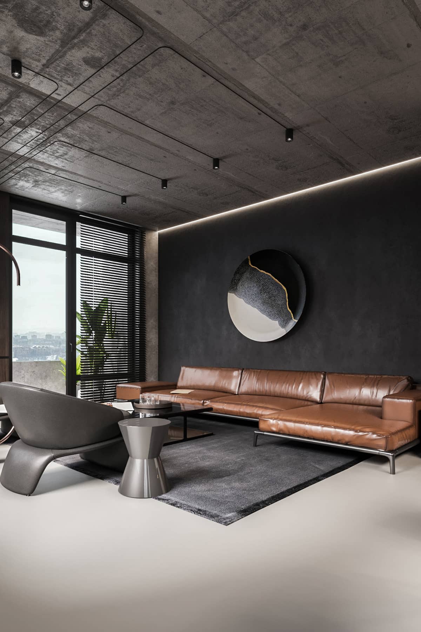
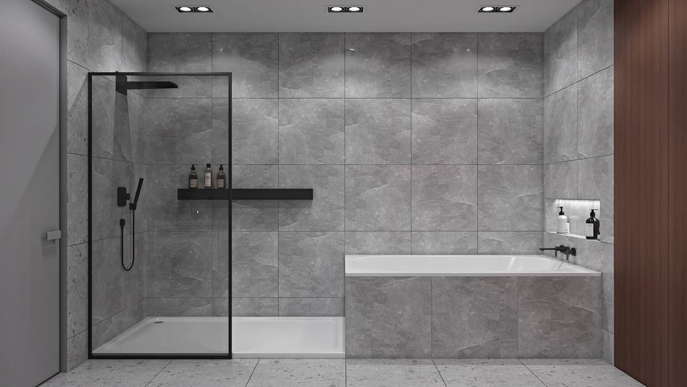
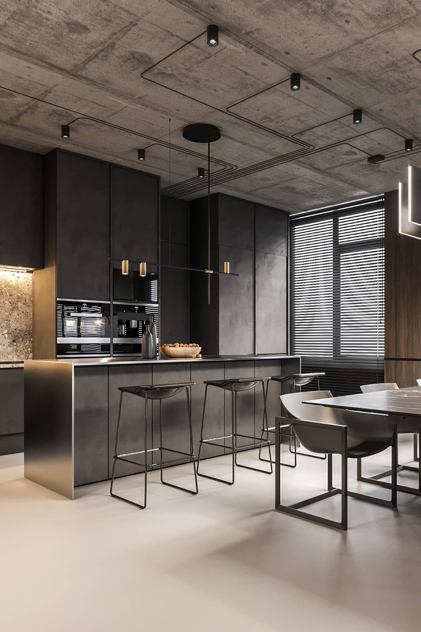
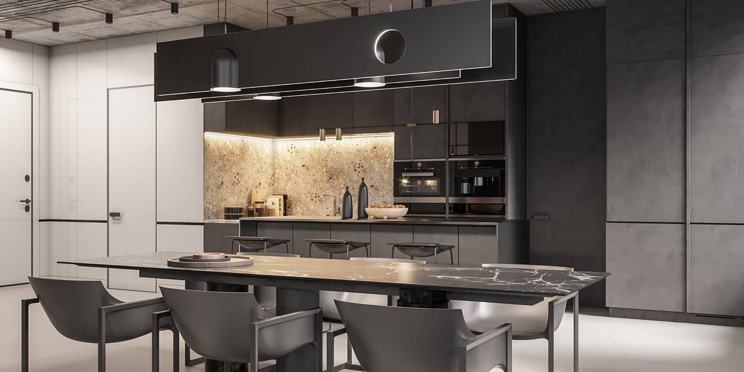
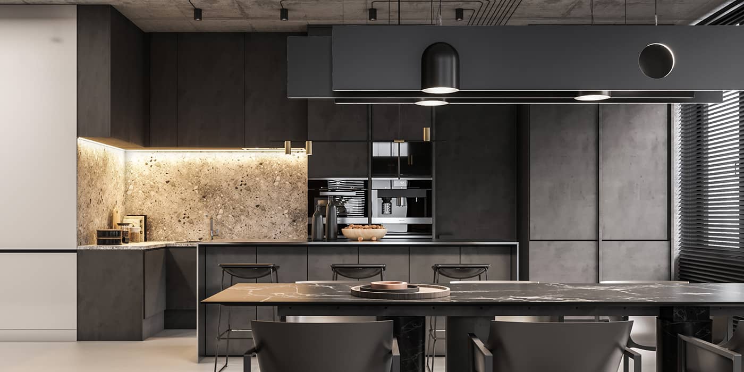
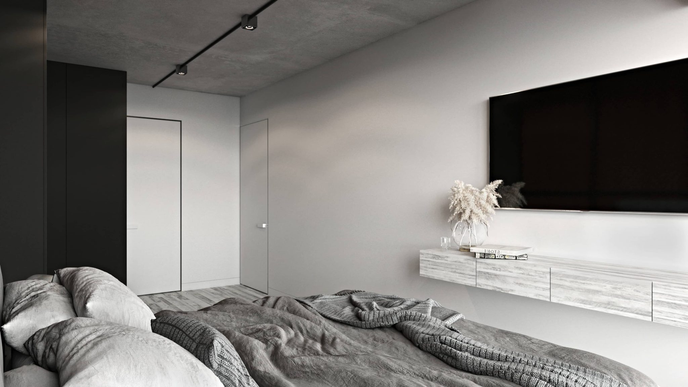
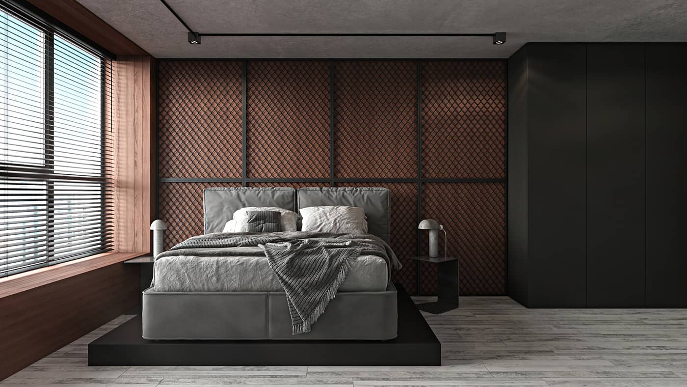
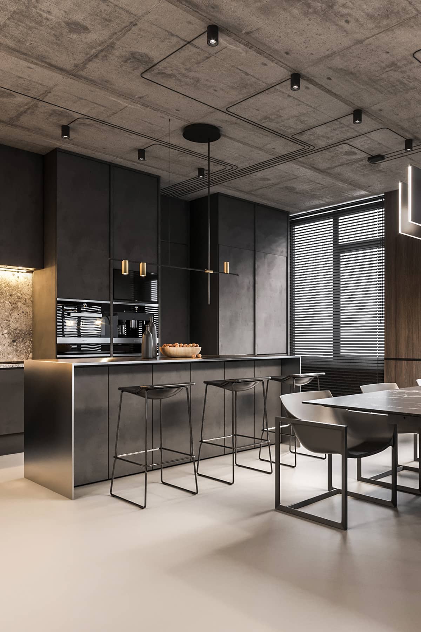
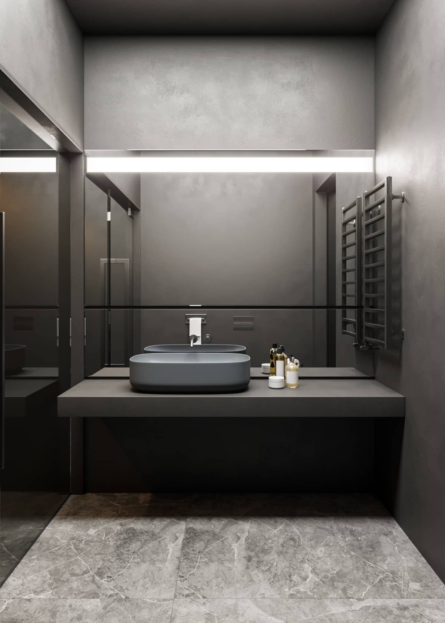
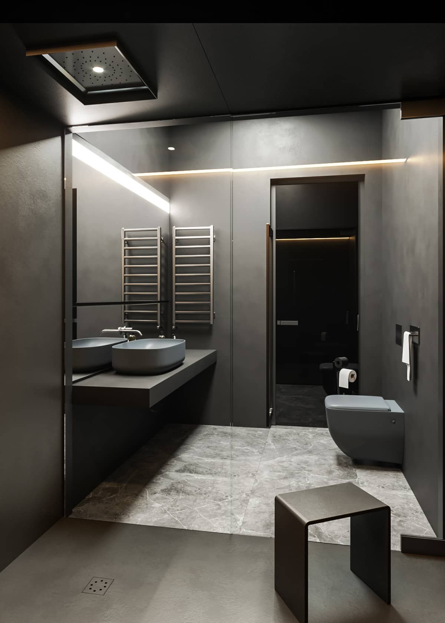
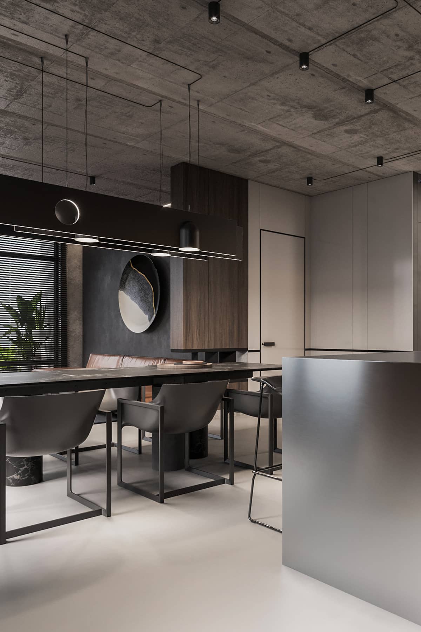
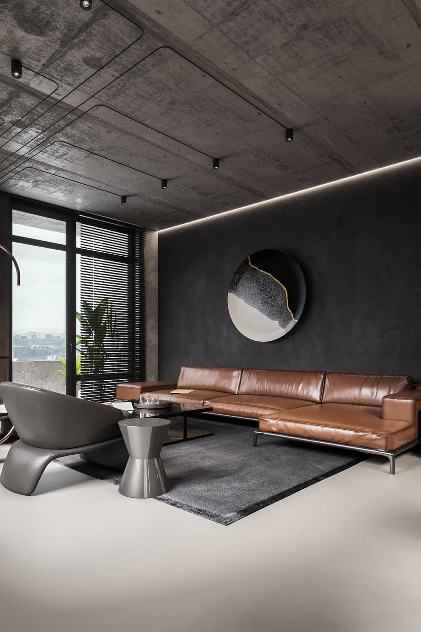














Premium Materials
Exposed red brick
Polished concrete
Steel I-beams
Reclaimed wood
Black iron pipes
Industrial glass
Design Solutions
- 1Strategic placement of soft furnishings
- 2Acoustic panels disguised as art
- 3Hidden climate control systems
- 4Radiant floor heating under concrete
